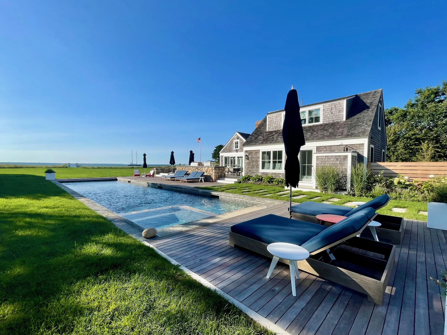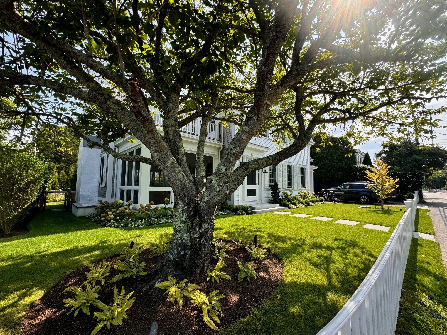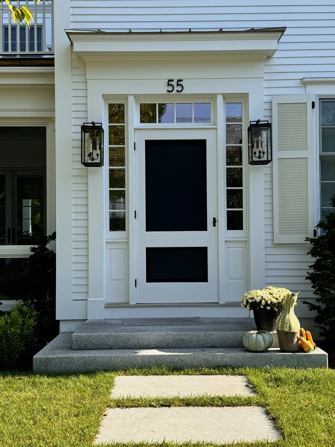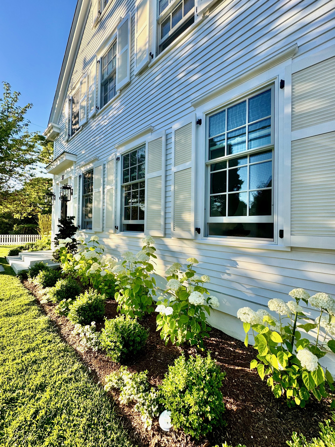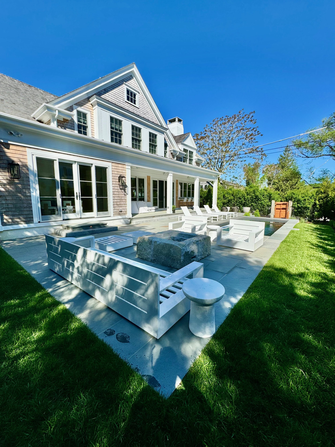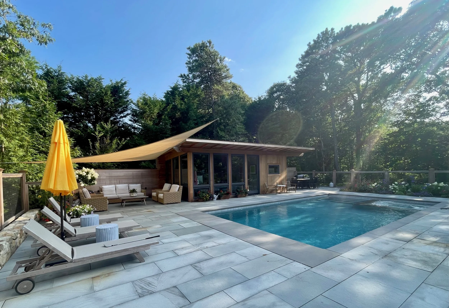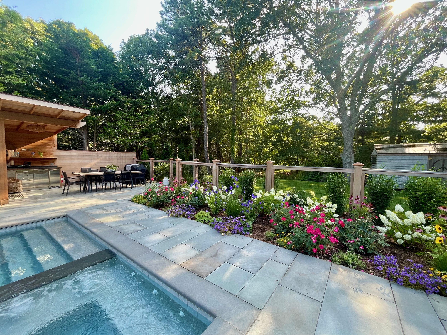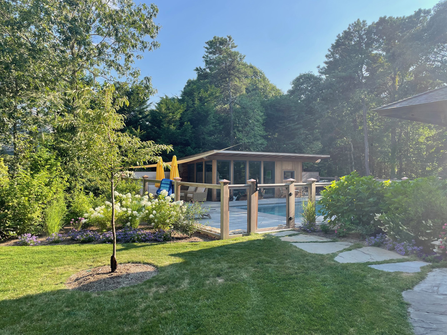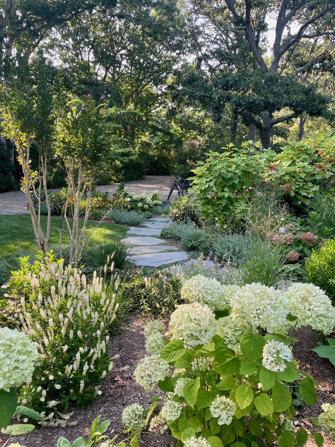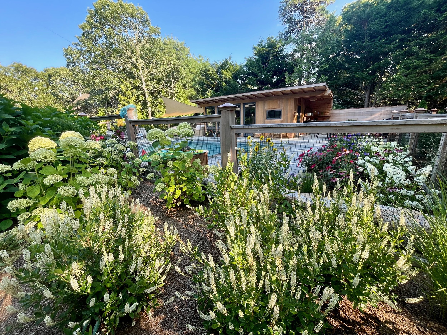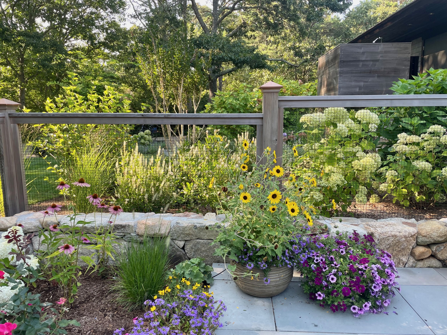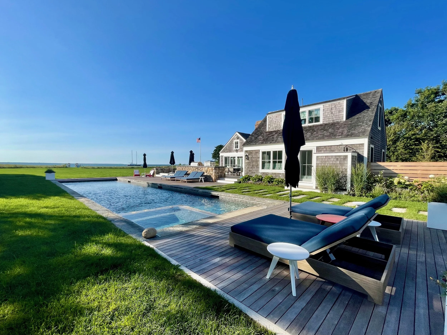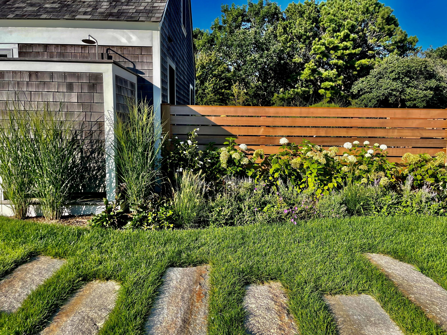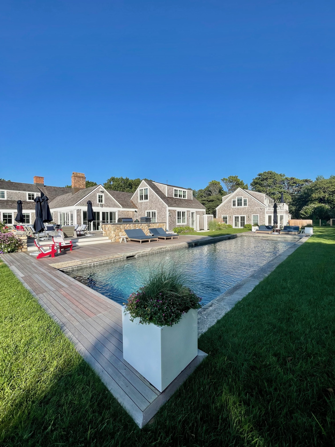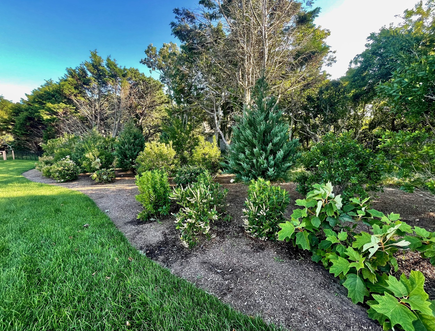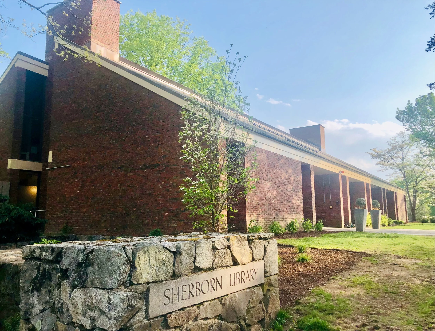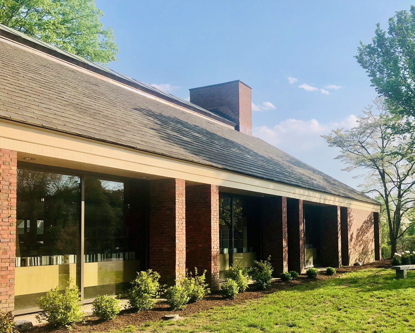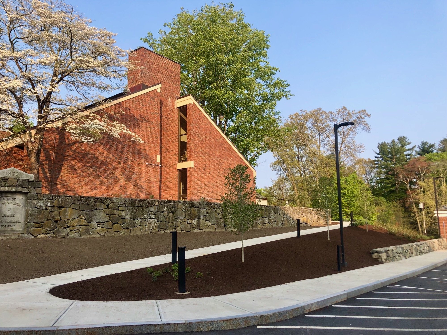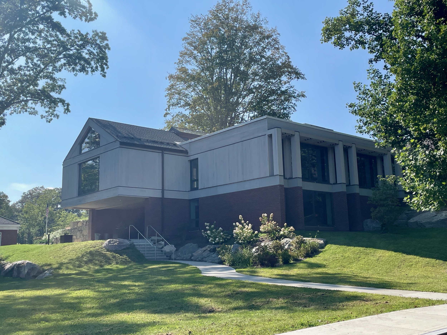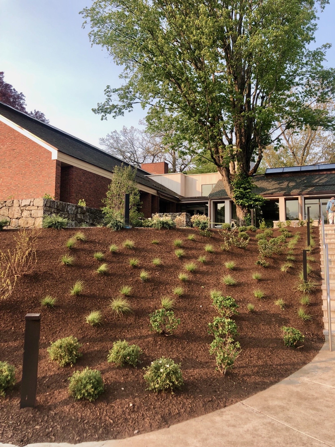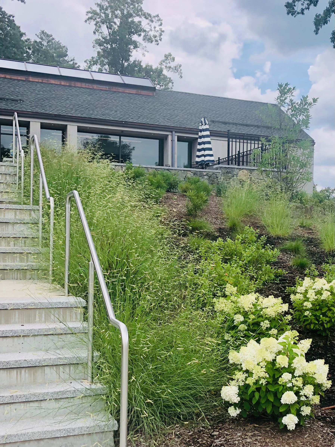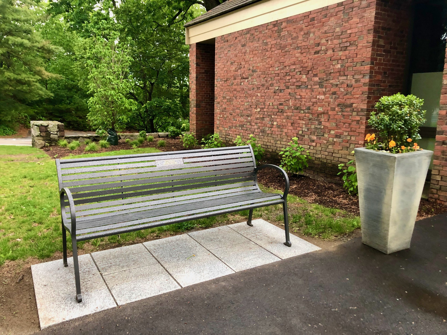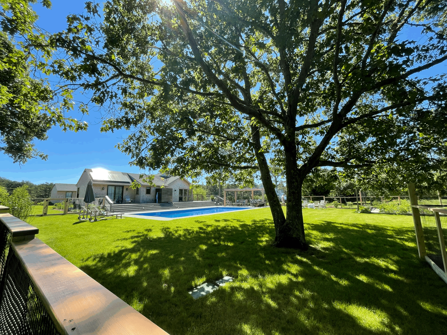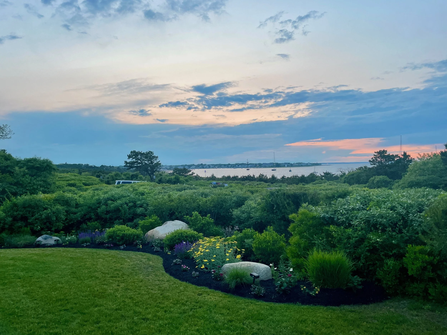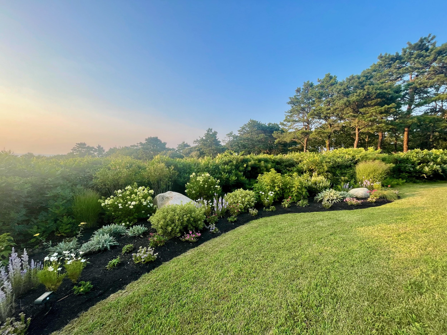Cottage Street Colonial
The comprehensive design plan for this stately new colonial residence, situated in the historic district of Edgartown, features a new pool, a bluestone patio complete with a cozy fire pit, three distinct and complementary fence materials with custom designed gates, and a vibrant flower garden that enhances the overall aesthetic appeal of the property.
The Cottage Street side of the house features a classic white picket fence that adds charm to the entrance to the property. A bluestone pathway guides visitors to the granite steps, forming a graceful entrance. The pea stone driveway, with a tumbled granite threshold, creates a warm welcome. Planting beds around the house use a limited color palette that help create a unified and harmonious design, while highlighting the architectural features of the residence.
The back of the property is ideal for entertaining, featuring a pool and an expansive bluestone patio thoughtfully set apart from the house by long granite steps. The patio includes a custom fire pit made from reclaimed granite, ideal for relaxation and gatherings. The nearby flower garden has a striking mix of annuals and perennials that bring color throughout the growing season.
Woodland Oasis
Nestled in a private woodland setting, the twin pagoda-style buildings of this residence are minutes from Edgartown's bustling commercial district, yet feel worlds away. The goal of the design was to integrate a new pool, spa, patio and office into the existing property. The landscape design incorporated designated spaces for both dining and lounging, while ensuring a harmonious flow between them. Woodland and ornamental plantings surround the serene family retreat, creating a seamless connection to the natural environment.
A field stone pathway gracefully connects the patio of the main house with the newly built pool area.
The pool area is surrounded by lush gardens and filtered sunlight from nearby trees, providing a captivating natural retreat.
To enhance the comfort of this cozy lounge area, a sun shade sail was installed to provide a tranquil refuge from the sun.
Outer Harbor
The owners of this sprawling residence perched high above the cliffs overlooking Edgartown Harbor and Nantucket Sound wanted to integrate a new pool into their existing outdoor entertainment area. The landscape plan called for two new mahogany decks to match the existing deck joined by a reclaimed granite pathway. Surrounding gardens were rehabilitated and a new native plant garden was added to screen the view of a neighboring property.
Reclaimed granite previously installed at the entrance to the home was echoed throughout the design, from the pathway leading to the mahogany deck to the coping of the new pool and spa.
Crafted in rich mahogany, this custom fence was designed to mirror the clean, modern lines of the home’s interior and exterior spaces.
A garden to screen a neighboring property includes trees and shrubs native to Martha’s Vineyard that can withstand the strong northeast winds that impact this property. Eastern red cedar, bayberry, viburnum and summersweet are supplemented by oakleaf hydrangeas native to the southeastern United States.
Sherborn Library
A comprehensive landscape plan was devised to enhance the 50-year-old library, newly renovated with the addition of a 5,000 sq ft children’s wing. To complement the handsome architecture of the original library, plants were chosen to showcase the natural beauty of the town and region, serving as both an inviting oasis and an educational resource for inquisitive minds. The mostly native plantings will serve as a focal point for upcoming library programming centered on sustainability and fostering environmental literacy. The landscape plan also featured the creation of two community gathering spaces to be installed in later phases: a Children’s Discovery Garden that will provide a safe haven for exploration and discovery and an Outdoor Reading Room that will offer a tranquil sanctuary for book lovers and nature enthusiasts alike.
The entrance to the new children’s wing is enhanced with the addition of native ornamental grasses to create a blend of color and texture and provide a calming and inviting atmosphere for children and their families as they approach the wing. Due to the topography of the site, it was necessary to select plants that could effectively retain the natural slope, ensuring stability and preventing erosion.
At the original entrance to the library, minimalist planting beds were designed to echo the simplicity of the modern architectural design. With careful consideration, the design aimed to create a juxtaposition between the clean lines of the building and the organic elements of nature. The plantings not only enhance the aesthetic appeal of the library's entrance but also serve as a gentle reminder of the power of simplicity in design.
The approach to the new children's wing was transformed by the addition of three native hawthorn trees, providing multi-season interest with their spring blooms, fruit, and fall color.
Plantings along the sidewalk leading to a secondary entrance enhance the visual appeal and create a warm and inviting atmosphere. The plants soften the the stone retaining wall and draw the eye towards the library's new wing from the main road. Native dogwoods were placed at each entrance, echoing an original dogwood that predates the renovation.
Several native ornamental grasses were used in the installation, including prairie dropseed, little bluestem, big bluestem, blue grama grass, tufted hair grass, purple love grass, and switchgrass. Grasses provide strong visual interest with their movement, seed heads, fall color and texture, and serve as habitat and protection for countless insects and small animals. They are also low maintenance, drought tolerant and provide soil stabilization and erosion control.
Furnishings selected for the site include the memorial benches, strategically placed to offer a serene spot for contemplation and remembrance. New furniture was selected for the new patio to create an inviting space for gathering and socializing, which will be installed Fall 2023.
Poolside Retreat
The owners of this contemporary home on Chappaquiddick Island had a vision of expanding their entertainment options. Their objective was to seamlessly blend a new pool with their expansive kitchen garden and orchard. The landscape plan incorporated a bluestone patio connecting the residence to the new pool area. A custom designed pergola enhances the poolside experience, along with a cozy fire pit area for engaging conversations. As part of the landscape design, the entry courtyard was revamped, featuring elegant bluestone pathways leading to both entrances and ornamental trees framing the residence and guest house.
Harbor View Beach House
A carefully crafted landscape plan was developed for this picturesque summer residence, which affords beautiful views of Edgartown Harbor. After renovation of the main residence and the addition of a new guest house and garage, the plan called for a new bluestone patio, a peastone driveway, a fieldstone retaining wall, and several well-curated planting beds. Plants were selected to ensure a continuous and vibrant display of blooms throughout the summer season.
To complement the new garage and guest house, the landscape plan incorporated several key elements to enhance the overall aesthetic appeal and functionality of the space including a new peastone driveway, a 130-foot retaining wall and fieldstone landings at the entrances, offering a warm and inviting ambiance.
The Harbor View garden, bathed in the soft glow of dusk, contains a blend of shrubs, ornamental grasses, and resilient long-blooming perennials. Large field stones, thoughtfully salvaged from the surrounding woodland, were incorporated into this garden.
The flower garden adjacent to the new bluestone patio and porch contains native hydrangeas, inkberry, and summersweet shrubs. Around the corner is a glimpse of Edgartown Harbor and the extended gardens.
The garden showcases a curated collection of perennials chosen to provide an array of complementary hues that begin blooming in spring and persist until autumn.
Using native plants to restore wildlife habitat
This native planting aside the historic cider mill at the Barber Homestead is part of a larger plan to restore native wildlife habitat and improve the diversity of native plant species throughout this conservation land. The planting demonstrates that native landscaping can be beautiful, more sustainable, and provide important ecological benefits such as support for birds and pollinators and reduced reliance on water. A second garden on the south side of the barn was installed to crowd out invasive plants encroaching into this area. This garden, featuring mostly native grasses, is a test for how sustainable native plants can be with minimal to no maintenance and will be expanded in the future.
At the heart of the redesigned entrance is the renovated cider mill, which serves as a symbol of the site’s agricultural heritage and is used as a gathering space for the community.
Plants selected had to be deer resistant, suited to the acidic soil, and provide ornamental value and multiseason interest.
For the North Barn planting, plants were carefully selected to be suited to the unique characteristics of the site. The plants selected are all native to New England, support local wildlife and reflect the existing composition of the reservation. Since there is no source of water on site, a number of drought tolerant species were selected.
The South Barn planting featuring native grasses such as Panicum virgatum, Schizachyrium scoparium, Sporobolus heterolepis and Deschampsia flexuosa will crowd out invasive plants while requiring minimal maintenance.
Private retreat on Chappaquiddick Island
This home sits high above a marsh on the edge of Katama Bay. The plant palette is limited to plants that can withstand the salty air and windy conditions of the site. The front lawn was converted into a meadow with native grasses and plants, including Asclepias tuberosa, Achillea millefolium and several species of Solidago. Converting much of the lawn to meadow reduces the use of chemical fertilizers on the property and creates an inviting habitat for native insects and birds.
Woodland plantings provide transition to Sherborn home
This stately colonial home sits on a large wooded lot populated with mature oak, maple, and beech trees. As you approach the home, the long driveway curves along a large sloping planting bed, providing a transition from the naturalized area surrounding the property to the more ornamental and manicured plantings close to the home.
The property’s numerous mature trees provide the backbone to the woodland edge planting, which includes the vibrant shrubs, perennials, and ground cover. New plantings include a number of native species as they are beautiful, hardy, and once established, will require less maintenance than non-native plants. They also provide food and shelter for a host of birds, butterflies and beneficial insects.
Plants were carefully selected to provide color and beauty throughout the four seasons. Here, asters and hydrangea sparkle in the fall sunshine.
The planting combines native woodland species with a number of well-established non-natives used for their ornamental value and long, sustained blooming times.
